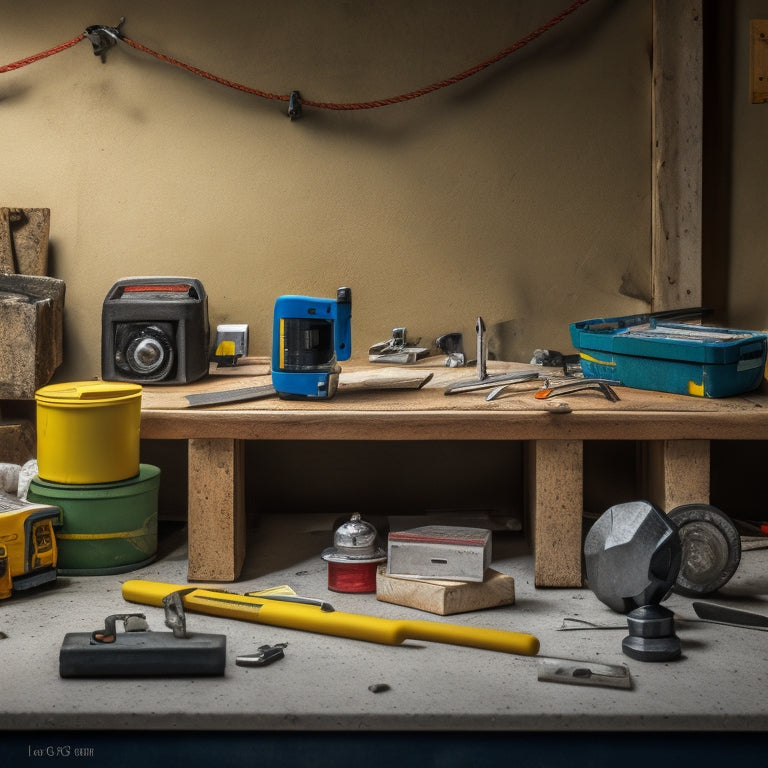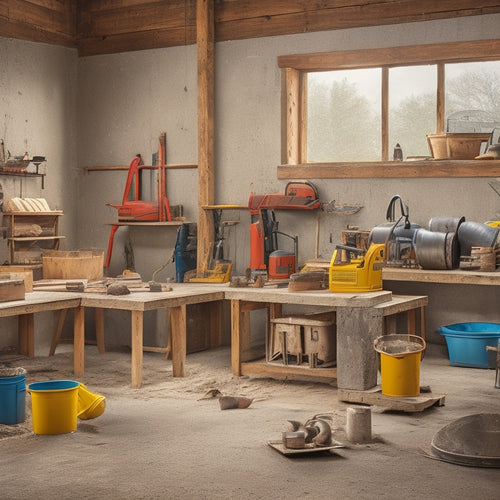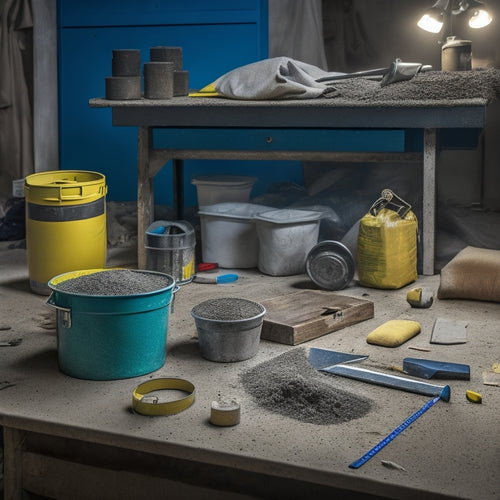
Measuring Tools You Need for Concrete Block Walls
Share
When building a concrete block wall, you'll need a precise set of measuring tools to guarantee accuracy and consistency. Essential tools include a tape measure, calipers, level, ruler, plumb bob, laser level, digital level, and spirit level. These tools will help you measure concrete block dimensions, mortar joint width, wall thickness, and course height, as well as check wall squareness, alignment, and plumbness. With these tools, you can verify the accuracy of your measurements and make adjustments as needed to guarantee a structurally sound and visually appealing wall. Now, get ready to plunge into the specifics of each measurement to assure a successful project.
Key Takeaways
• Accurate measurement of concrete block dimensions is crucial, requiring tools like tape measures, calipers, and levels to ensure proper fit and alignment.
• Measuring mortar joint width is essential for both appearance and structural integrity, with ideal widths ranging from 1/8 to 1/2 inches depending on the desired look.
• Calculating wall thickness accurately involves considering nominal block size, mortar joints, and wall type, with tools like calipers or micrometers providing precise readings.
• Checking wall squareness and alignment requires tools like 100-foot tape measures, calculators, spirit levels, and laser levels to ensure a straight and square wall.
• Leveling the wall surface demands regular checks for straightness and squareness, using tools like plumb bobs, laser levels, and digital levels to maintain structural integrity.
Measuring Concrete Block Dimensions
When building or repairing a concrete block wall, you must accurately measure the dimensions of the blocks to guarantee proper fit and alignment.
You'll encounter block size variations, so it's crucial to measure each block individually. To do this, you'll need a range of measuring tools.
Your toolkit should include a tape measure, calipers, and a level. A tape measure will give you the overall length, width, and height of the block, while calipers will help you measure the block's thickness and any irregularities. A level guarantees the block is properly aligned during installation.
When measuring, take note of the block's nominal size, which is the size indicated by the manufacturer, and the actual size, which may vary due to manufacturing tolerances.
Record your measurements to promote consistency throughout the project. By accurately measuring the concrete block dimensions, you'll avoid costly mistakes and promote a structurally sound wall.
Don't compromise on precision – invest in high-quality measuring tools to get the job done right.
Calculating Wall Thickness Accurately
Measuring the concrete block's thickness accurately is essential, as it directly impacts the wall's overall thickness and structural integrity. You'll need to take into account the type of wall you're building, as well as the materials you're using, to guarantee accurate calculations. For instance, if you're building a load-bearing wall, you'll need to account for the weight of the blocks, as well as any additional materials like rebar or insulation.
Here's a breakdown of common wall thickness materials and their corresponding measurements:
| Material | Thickness (inches) | Description |
|---|---|---|
| Single Wythe | 8-10 | A single layer of blocks, often used for non-load bearing walls |
| Multi-Wythe | 12-16 | Multiple layers of blocks, often used for load-bearing walls |
| Insulated | 14-18 | Blocks with insulation in between, often used for exterior walls |
When calculating wall thickness, you'll need to take into account factors like the block's nominal size, mortar joints, and any additional materials. You can use thickness measurement techniques like calipers or micrometers to guarantee accurate readings. By taking the time to accurately calculate wall thickness, you'll guarantee a structurally sound and durable concrete block wall.
Determining Block Spacing Correctly
When building a concrete block wall, you'll need to determine the correct block spacing to guarantee structural integrity and a professional finish.
To get it right, you'll need to calculate the spacing between blocks, taking into account the block pattern variation you're using, such as running bond or stack bond.
Block Spacing Calculations
To guarantee a structurally sound and aesthetically pleasing concrete block wall, you must accurately calculate block spacing, taking into account the specific dimensions of the blocks and the wall's overall design.
This involves mastering block spacing techniques, which require a deep understanding of the interplay between block size, mortar joints, and wall layout.
To achieve ideal block spacing, you'll need to make precise calculations, considering factors such as block length, width, and height, as well as the thickness of the mortar joints.
Effective spacing adjustment methods involve adjusting the block layout to accommodate variations in block size, making certain a consistent and harmonious pattern.
By using these techniques, you can ascertain that your wall is both functional and visually appealing.
Remember, incorrect block spacing can lead to structural weaknesses and aesthetic flaws, making it vital to get it right.
With practice and attention to detail, you'll be able to master the art of block spacing calculations and create walls that stand the test of time.
Block Pattern Variations
You'll encounter various block pattern variations, such as running bond, stack bond, and Flemish bond, each requiring careful calculation to determine the correct block spacing. These patterns greatly impact the overall block design aesthetics and architectural block styles of your concrete block wall.
To guarantee a professional finish, it's vital to accurately calculate block spacing for each pattern.
Here are three key considerations for determining block spacing:
-
Block size and shape: Different block sizes and shapes require unique spacing calculations to achieve a cohesive look.
-
Pattern repeat: Understanding the repeat pattern of your chosen design is fundamental for accurate spacing calculations.
-
Mortar joint width: The width of the mortar joints between blocks affects the overall block spacing and must be factored into your calculations.
Measuring Mortar Joint Width
Measuring Mortar Joint Width
Measure the mortar joint width by holding a ruler or caliper against the joint, ensuring it's perpendicular to the block face, and reading the distance between the block edges. This measurement is essential, as it affects the overall appearance and structural integrity of your concrete block wall. The joint width impact on mortar joint aesthetics cannot be overstated, as it can make or break the visual appeal of your wall.
| Joint Width (in) | Description | Impact on Aesthetics |
|---|---|---|
| 1/8 - 1/4 | Narrow joints | Creates a clean, modern look |
| 1/4 - 3/8 | Standard joints | Balances functionality and appearance |
| 3/8 - 1/2 | Wide joints | Can detract from the wall's visual appeal |
Checking Wall Squareness Easily
Verify the wall's squareness by comparing the diagonals of the block layout, ensuring they're equal in length within a 1/4 inch tolerance. This is a critical step in your squareness assessment, as it guarantees your wall alignment is accurate.
To make this process easier, you'll want to have the following tools at your disposal:
-
A 100-foot tape measure: This will allow you to measure the diagonals accurately and efficiently.
-
A calculator: You'll need this to calculate the difference between the two diagonal measurements.
-
A string line and stakes: These will help you establish a reference line for your wall, ensuring it remains square as you build.
Leveling the Wall Surface
When leveling the wall surface, you'll need to guarantee it's perfectly plumb and level, as any deviation can compromise the structure's integrity.
You'll also verify that the wall is straight and square, checking for any deviations that could affect the final build.
Check Plumb and Level
As you begin constructing the concrete block wall, you'll need to regularly check the wall surface's plumb and level to verify it remains true and even. This is essential to prevent deviations that can lead to structural issues and aesthetic problems.
To confirm accuracy, you'll need the right tools for the job. Here are the vital tools you'll need to check plumb and level:
-
Plumb Bob: A plumb bob is a weighted string that helps you determine if the wall is perfectly vertical. It's a simple yet effective tool that provides accurate readings.
-
Laser Level: A laser level projects a level line or dot onto the wall, allowing you to check the surface's horizontal and vertical alignment. This tool is especially useful for larger walls and provides quick and accurate readings.
-
Digital Level: A digital level provides precise angle and inclination readings, confirming that your wall is perfectly level and plumb.
Verify Straight and Square
Set your sights on guaranteeing the wall surface is straight and square by checking for any deviations in the block courses, as even slight variations can throw off the entire structure.
You'll want to verify that each course is aligned with the one below it, and that the blocks are evenly spaced. Use a spirit level or a laser level to detect any block distortion, which can be caused by uneven settlement or poor construction practices.
Next, check the wall's squareness by measuring the diagonals of each course. If the measurements don't match, it's a sign that the wall is out of square. Make adjustments as needed to guarantee the wall is straight and square.
This is especially critical when it comes to wall reinforcement, as any deviations can compromise the structural integrity of the wall.
Don't assume that the wall is straight and square just because it looks that way – take precise measurements to confirm. By taking the time to verify the wall's straightness and squareness, you'll guarantee a strong and stable structure that will stand the test of time.
Measuring Block Course Height
Measuring block course height involves accurately determining the vertical distance between the top of the foundation and the top of the first course of blocks. This measurement is critical, as it sets the stage for the entire wall's height and guarantees that subsequent courses are laid correctly.
To achieve precise block height measurement, you'll need to account for course height variations, which can occur due to differences in block dimensions, mortar thickness, and other factors.
Here are three key considerations to keep in mind when measuring block course height:
-
Block dimensions: Verify the manufacturer's specifications for block height, taking into account any variations in size or shape.
-
Mortar thickness: Measure the thickness of the mortar joints, as this can affect the overall course height.
-
Foundation elevation: Confirm the foundation is level and accurately measure its elevation to establish a precise reference point.
Verifying Wall Alignment Quickly
You'll need to verify wall alignment quickly to confirm the courses you've carefully measured and laid stay on track, literally and figuratively.
As you build your concrete block wall, it's essential to guarantee the wall stays straight and true. To do this, you'll need the right alignment tools. A combination of a spirit level, string lines, and a straightedge will help you achieve wall straightness.
Start by setting up your string lines to define the wall's centerline. Then, use your spirit level to check the wall's alignment, making adjustments as needed.
Next, employ a straightedge to verify the wall's straightness, checking for any deviations from the intended course. By regularly checking the wall's alignment, you'll avoid costly mistakes and confirm a professional-looking finish.
Inspecting Block Face Plumbness
Your block faces must be plumb to confirm a stable and visually appealing concrete block wall, so inspect each course as you lay it to catch any deviations from vertical. A thorough block face inspection is vital to guarantee the overall quality of your wall. As you assess the plumbness of each course, keep an eye out for any signs of deviation, such as uneven joints or misaligned blocks.
Here are three essential steps to include in your plumbness assessment:
-
Use a spirit level: This tool will help you determine if the block faces are perfectly vertical. Place the level on the block face and check the bubble for any deviation from the center.
-
Check the joints: Confirm the joints between blocks are even and level. Uneven joints can indicate a deviation from plumb.
-
Verify the block alignment: Double-check that the blocks are aligned with the surrounding courses and the wall's overall layout.
Frequently Asked Questions
Can I Use a Laser Level to Measure Wall Squareness?
When you're checking wall squareness, a laser level can be a valuable tool.
You'll want to make certain you're using it accurately, as even slight deviations can throw off your measurements.
To achieve precise results, employ wall squareness techniques like referencing a fixed point or using a rotating laser to project a level plane.
This will help you verify the wall's squareness and make adjustments as needed, ensuring a sturdy concrete block wall.
Do I Need to Measure Block Dimensions for Every Course?
Did you know that the ancient Egyptians built structures with blocks that varied in size by just 1/50th of an inch? Impressive, right?
Now, back to your question: when building a concrete block wall, you'll encounter block size variations.
To verify accuracy, you should measure block dimensions for every course. Use precise measuring techniques, like calipers or micrometers, to account for these variations.
This attention to detail will guarantee a sturdy and square wall that'll stand the test of time.
How Often Should I Check Wall Alignment During Construction?
When building a concrete block wall, you'll want to check wall alignment frequently to confirm accuracy and avoid costly mistakes.
You should verify alignment every 2-3 courses, or whenever you change direction or add a new section.
Use established alignment techniques, such as string lines or laser levels, to assure straight lines.
Regular checks will also help you stay on track with your construction timelines, confirming the project stays on schedule.
Are There Any Apps for Calculating Concrete Block Quantities?
As you stand amidst the construction chaos, wondering how to tame the block-laying beast, you're likely searching for a magic wand to calculate concrete block quantities.
Well, you're in luck! Concrete calculator apps and quantity estimation tools are just a tap away.
With these digital wonders, you'll accurately estimate materials, saving time and reducing waste.
Try apps like BlockCalc or Concrete Calc to simplify the process and guarantee your wall rises like a well-planned symphony.
Can I Use a String Line to Ensure Straight Block Courses?
You'll find that using a string line is an effective way to guarantee straight block courses.
This age-old technique provides a visual guide, helping you maintain alignment and accuracy.
One of the key string line benefits is that it allows you to check your block laying techniques as you go, preventing costly mistakes.
Conclusion
You've made it to the end of this guide, and now you're equipped with the essential measuring tools and techniques to build a precise and sturdy concrete block wall.
According to the National Ready Mixed Concrete Association, the average American uses about 6 tons of concrete in a lifetime, highlighting the importance of getting it right.
With these measuring tools and skills, you'll be well on your way to creating a durable and long-lasting structure that will stand the test of time.
Related Posts
-

What Tools to Rent for a Concrete Home Reno
When tackling a concrete home renovation, you'll need to rent a variety of specialized tools to get the job done. For...
-

Top Tools for Mixing Concrete at Home
When mixing concrete at home, you'll need a range of tools to guarantee a successful operation. Start with essential ...
-

Top Mixing Tools for DIY Concrete Block Laying
When it comes to DIY concrete block laying, the right mixing tools are vital for a strong and durable structure. You'...


