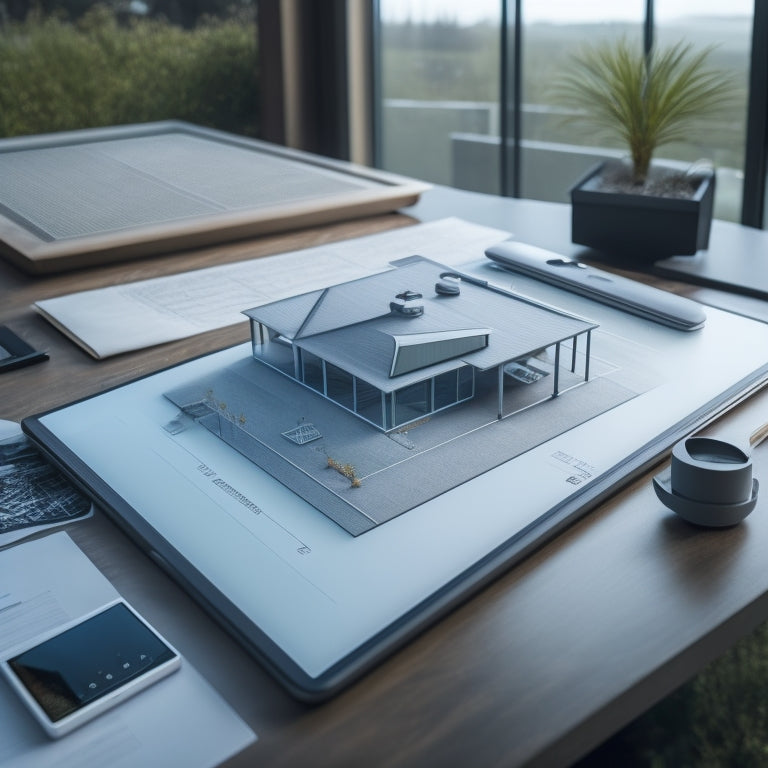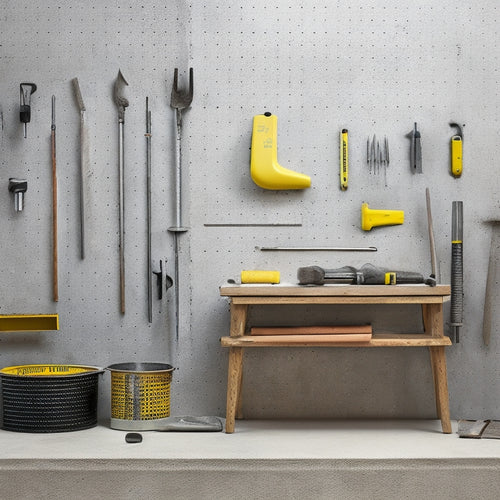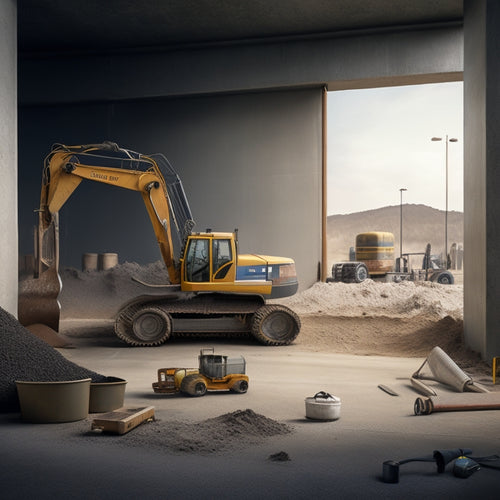
Free Design Tools for Concrete House Planning
Share
You can kick-start your concrete house planning project without breaking the bank, as there are several free design tools available that can help you create a customized and structurally sound design. You'll find intuitive 3D modeling tools like SketchUp, web-based applications like Floorplanner, and software like Sweet Home 3D that allow for detailed interior design and realistic modeling. With these tools, you can experiment with layouts, shapes, and features, ensuring your design is energy-efficient, thermally regulated, and visually appealing. As you explore these options, you'll discover the full potential of concrete house design and the benefits that await you in your dream home.
Key Takeaways
• Utilize free design tools like SketchUp, Floorplanner, and Sweet Home 3D for intuitive 2D and 3D modeling and customization.
• Experiment with DIY concrete house planning tools to ensure structural integrity, energy efficiency, and cost-effective solutions.
• Leverage design flexibility to test wall thickness, window placement, and door orientation in real-time for optimal results.
• Take advantage of customizable materials, building code compliance, and advanced features like automated calculations and clash detection.
• Access pre-built templates and libraries to streamline the planning process and achieve your concrete house design goals.
Exploring Cinder Block House Design
As you explore cinder block house design, you'll discover that this versatile and cost-effective material can be used to create a wide range of structures, from modernist masterpieces to rustic retreats.
One of the significant cinder block advantages is its thermal mass, which allows it to absorb and release heat, regulating the indoor climate and reducing the need for heating and cooling.
Furthermore, cinder blocks provide excellent sound insulation, making them ideal for homes in noisy areas. When combined with innovative insulation materials, such as foam board or fiberglass, cinder blocks can achieve impressive energy efficiency.
You can also incorporate passive design principles, like large south-facing windows, to maximize natural light and heat. By strategically placing cinder blocks, you can create a thermally comfortable and energy-efficient living space.
With careful planning, you can access the full potential of cinder block house design, reaping the benefits of this durable, low-maintenance, and environmentally friendly material.
Free Software for Customization Options
You can further customize your cinder block house design by utilizing free software that offers a range of customization options, allowing you to experiment with different layouts, shapes, and features. This level of design flexibility is essential in creating a unique and functional living space that meets your specific needs.
To achieve this, you can leverage the following free customization software:
-
SketchUp: A popular 3D modeling tool that allows you to create and customize your cinder block house design with ease. With its intuitive interface, you can manipulate shapes, sizes, and layouts to create a unique design that suits your taste.
-
Floorplanner: A web-based application that enables you to create 2D and 3D floor plans with ease. You can customize your design by adding rooms, doors, windows, and other features to create a functional and aesthetically pleasing space.
-
Sweet Home 3D: A free interior design software that allows you to create a detailed 2D floor plan and 3D model of your cinder block house. You can customize your design by adding furniture, textures, and other elements to create a realistic and functional space.
DIY Concrete House Planning Tools
With a range of DIY concrete house planning tools at your disposal, designing and building your dream home becomes a more accessible and cost-effective reality. These tools empower you to take control of the design process, allowing you to create a customized concrete layout that meets your specific needs and preferences.
By leveraging DIY concrete house planning tools, you can guarantee that your design is structurally sound, with a focus on maintaining the highest levels of structural integrity.
When using these tools, you'll be able to experiment with different design elements, such as wall thickness, window placement, and door orientation. This level of precision enables you to optimize your design for energy efficiency, natural light, and overall livability.
Additionally, DIY concrete house planning tools provide you with the flexibility to make changes on the fly, allowing you to refine your design until it meets your exacting standards.
Cinder Block House Design Possibilities
Cinder blocks offer a versatile and sustainable building material, allowing you to explore a wide range of design possibilities for your concrete house, from modern and sleek to rustic and earthy. With cinder blocks, you can create unique cinder block aesthetics that blend seamlessly with the surrounding environment.
When designing your cinder block house, consider the following benefits:
-
Structural advantages: Cinder blocks provide excellent thermal mass, absorbing and releasing heat to regulate your home's temperature. They also offer superior resistance to natural disasters like earthquakes and hurricanes.
-
Thermal performance: Cinder blocks can be used to create walls with high thermal performance, reducing the need for insulation and energy consumption.
-
Customization: Cinder blocks can be arranged in various patterns and configurations to create unique textures and visual interest, giving you endless design possibilities.
Essential Features to Look For
As you move forward with designing your concrete house, specifying the right features becomes essential to guaranteeing your cinder block structure meets your needs and local building codes. You'll want to take into account the following essential features when selecting a design software for your project.
| Feature | Description |
|---|---|
| 2D/3D Modeling | Ability to create detailed 2D floor plans and 3D models of your concrete house design |
| Customizable Materials | Option to specify concrete types, textures, and colors to accurately represent your design |
| Building Code Compliance | Integration with local building codes and planning guidelines to guarantee your design meets regulatory requirements |
When evaluating design software, look for tools that offer advanced features such as automated calculations, clash detection, and collaboration capabilities. Additionally, take into account software that provides access to a library of pre-built concrete house designs and templates to streamline your planning process. By prioritizing these essential features, you'll be able to create a thorough and accurate design that meets your needs and sets you up for success in the construction phase.
Frequently Asked Questions
Can I Use Free Design Tools for Commercial Concrete House Projects?
When tackling commercial concrete house projects, you'll need to evaluate the commercial viability of your design tools.
While free design tools can be tempting, they often come with design limitations that may hinder your project's success.
You'll want to weigh the trade-offs between cost and capability, ensuring the tools you choose can handle complex calculations, precise modeling, and detailed simulations.
Are Free Design Tools Compatible With All Operating Systems?
When choosing design software, you'll want to guarantee it's compatible with your operating system.
Unfortunately, not all free design tools offer cross-platform compatibility, which can limit your flexibility.
Be aware of design software limitations, such as SketchUp's restrictions on 64-bit systems or Blender's lag on older hardware.
You'll need to check the system requirements for each tool to guarantee seamless integration with your OS.
Do I Need Prior Design Experience to Use Free Design Tools?
Did you know that 75% of DIY enthusiasts use design tools to visualize their projects?
When it comes to using free design tools, you don't necessarily need prior design experience. Thanks to design tool accessibility and user-friendly interfaces, you can easily navigate and create stunning designs.
Most tools offer intuitive drag-and-drop features, tutorials, and guides to help you get started. With a little patience, you'll be designing like a pro in no time!
Can I Collaborate With Others in Real-Time Using Free Design Tools?
When working on a project, you'll likely need to collaborate with others.
Fortunately, many design tools offer real-time collaboration features, allowing you to work together seamlessly. You'll be able to see changes as they're made, and even communicate with team members directly within the tool.
Look for design tools with robust collaboration features, such as simultaneous editing, commenting, and task assignment, to guarantee a smooth workflow.
Are Free Design Tools Suitable for Complex Concrete House Designs?
You're steering through a complex design project, and it's like trying to solve an intricate puzzle.
When it comes to tackling complex concrete house designs, you'll face design limitations that can hinder your creative vision.
Free design tools may not be equipped to handle the software capabilities required for intricate structures, curved lines, and custom features.
Be prepared to compromise on precision or upgrade to advanced software that can handle the complexity.
Conclusion
As you finalize your concrete house plan, remember that 70% of homeowners report higher satisfaction with their living space when they're involved in the design process.
By utilizing free design tools, you've taken the first step in creating a cinder block house that perfectly suits your needs.
With the right software and DIY planning tools, you can bring your vision to life.
Related Posts
-

10 Must-Have Tools for Concrete Repair Organization
You'll need a solid organization system to keep your concrete repair tools and materials within easy reach, protected...
-

Why You Need Affordable Concrete Wall Construction Tools
You need affordable concrete wall construction tools to guarantee a profitable project, as the cost of equipment can ...
-

Must-Have Tools for Concrete Planter Projects
As you commence your concrete planter project, you'll need a range of specialized tools to achieve professional-grade...


