In San Francisco, they’re known as Painted Ladies. In Cambridge, Massachusetts, there isn’t a name for the preferred—and, if you ask us, far more compelling—Victorian house palette: exteriors in severe blacks, charcoals, and grays offset by front doors in wild lipstick shades like Lilac and Vixen Red.
LA architect Barbara Bestor knows and appreciates this Boston tradition—she herself grew up in Cambridge. Her client, Doug Zell, the peripatetic cofounder of Intelligentsia Coffee, brings an outsider’s interest to local ways—and an inclination to loosen things up. The divorced father of one came to town a few years ago for a romance that didn’t work out—and ended up staying to open two outposts of his coffee bar and to remodel a historic Cambridge house. Having worked with Bestor a decade earlier on Intelligentsia Coffee’s much-buzzed-about Silver Lake location, he recruited her for all of these jobs. Bestor, in turn, enlisted Cy and Genevieve Carter of Carter Design, based in LA and Long Island, to orchestrate the house’s furnishings. The team approached the project with respect—and also a Californians’ understanding of comfort and need for some fun. Let’s take a look.
Photography by and courtesy of Laure Joliet.
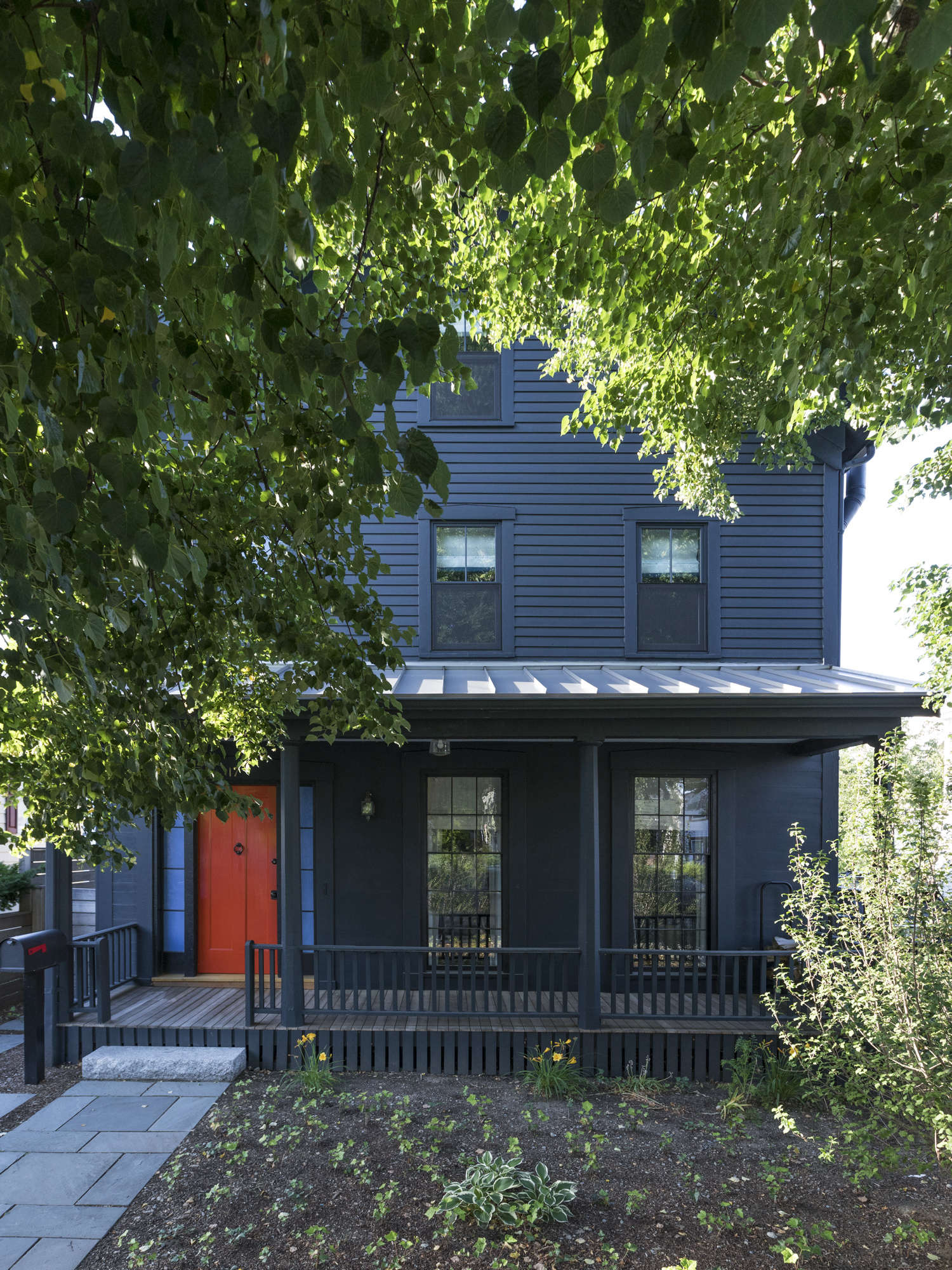 Above: The house was built in the 1880s in Cambridge’s Strawberry Hill neighborhood. Previously painted white, it was given a proper Boston color combo: Farrow & Ball’s Black Blue with a front door in a custom-mixed Fine Paints of Europe high-gloss matched to the British Standard Colour Poppy Red. A fan of “combining the serious with the playful,” Zell says the palette comes from the longstanding influence of British design in Boston,
Above: The house was built in the 1880s in Cambridge’s Strawberry Hill neighborhood. Previously painted white, it was given a proper Boston color combo: Farrow & Ball’s Black Blue with a front door in a custom-mixed Fine Paints of Europe high-gloss matched to the British Standard Colour Poppy Red. A fan of “combining the serious with the playful,” Zell says the palette comes from the longstanding influence of British design in Boston,
The ground floor windows are original; Bestor took out the vinyl windows that had been added to the second floor and attic and reintroduced true divided-lite wood windows with sashes painted Benjamin Moore black. She also added a standing-seam metal roof, she says, for “hyper-functionality and to give the traditional New England home a slightly more industrial, modern texture.” (Go to Hardscaping 101 to read about the benefits of metal roofs.)
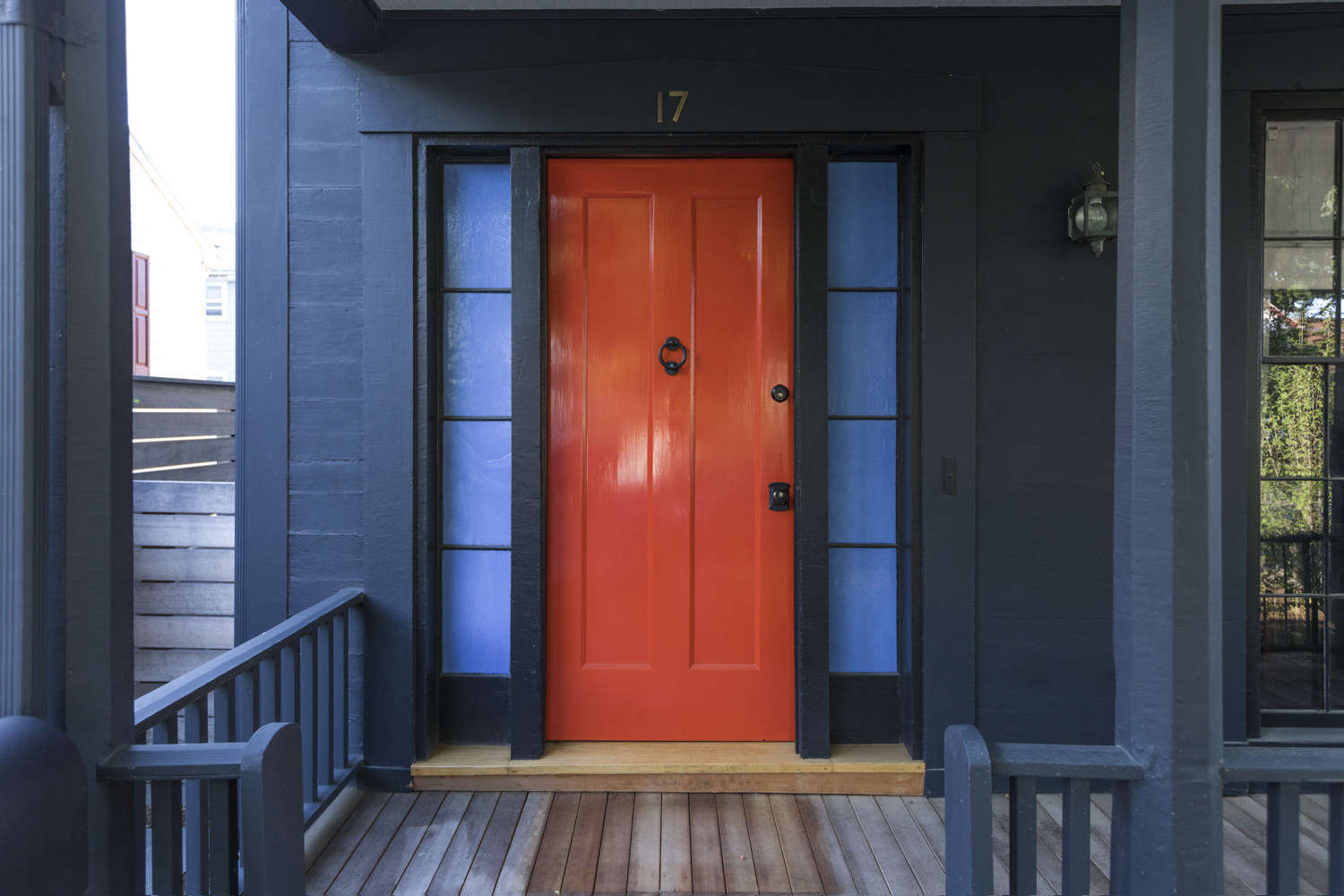 Above: The upgraded front door has stained glass sidelights in periwinkle blue. The Brass House Numbers are from Prime Mailboxes. The porch and railings are the originals, restored and refinished. The team worked with local builder John Palladino.
Above: The upgraded front door has stained glass sidelights in periwinkle blue. The Brass House Numbers are from Prime Mailboxes. The porch and railings are the originals, restored and refinished. The team worked with local builder John Palladino.
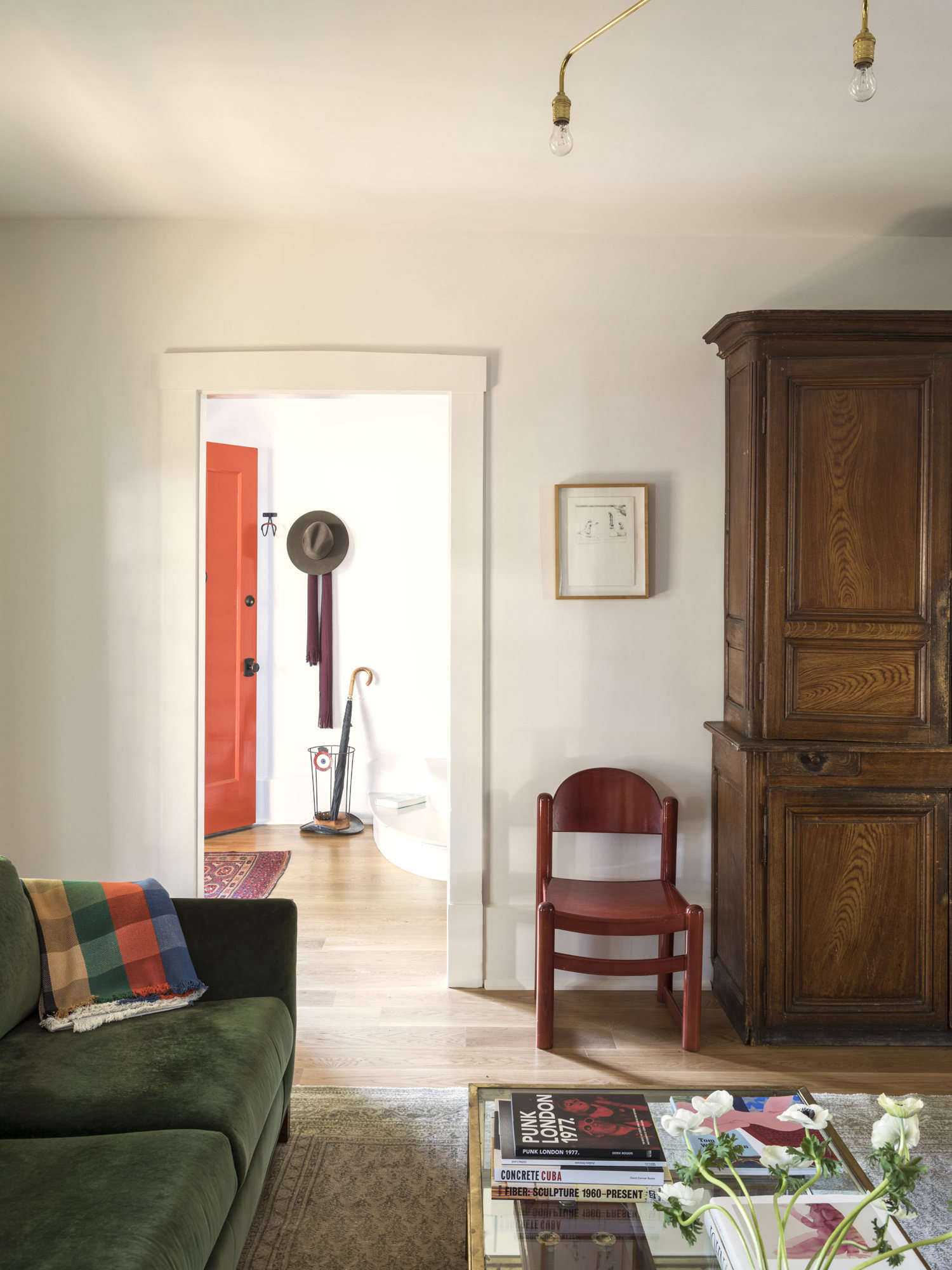 Above: All is light and bright in the entry and living room. The downstairs floor plan was largely preserved but every surface required attention: “It looked as if the previous family had walked around covered in metal brushes and bumped up against everything,” says Zell.
Above: All is light and bright in the entry and living room. The downstairs floor plan was largely preserved but every surface required attention: “It looked as if the previous family had walked around covered in metal brushes and bumped up against everything,” says Zell.
The new flooring is oak. The hat-shaped tole umbrella stand came from local interior designer and antiques dealer Charles Spada.
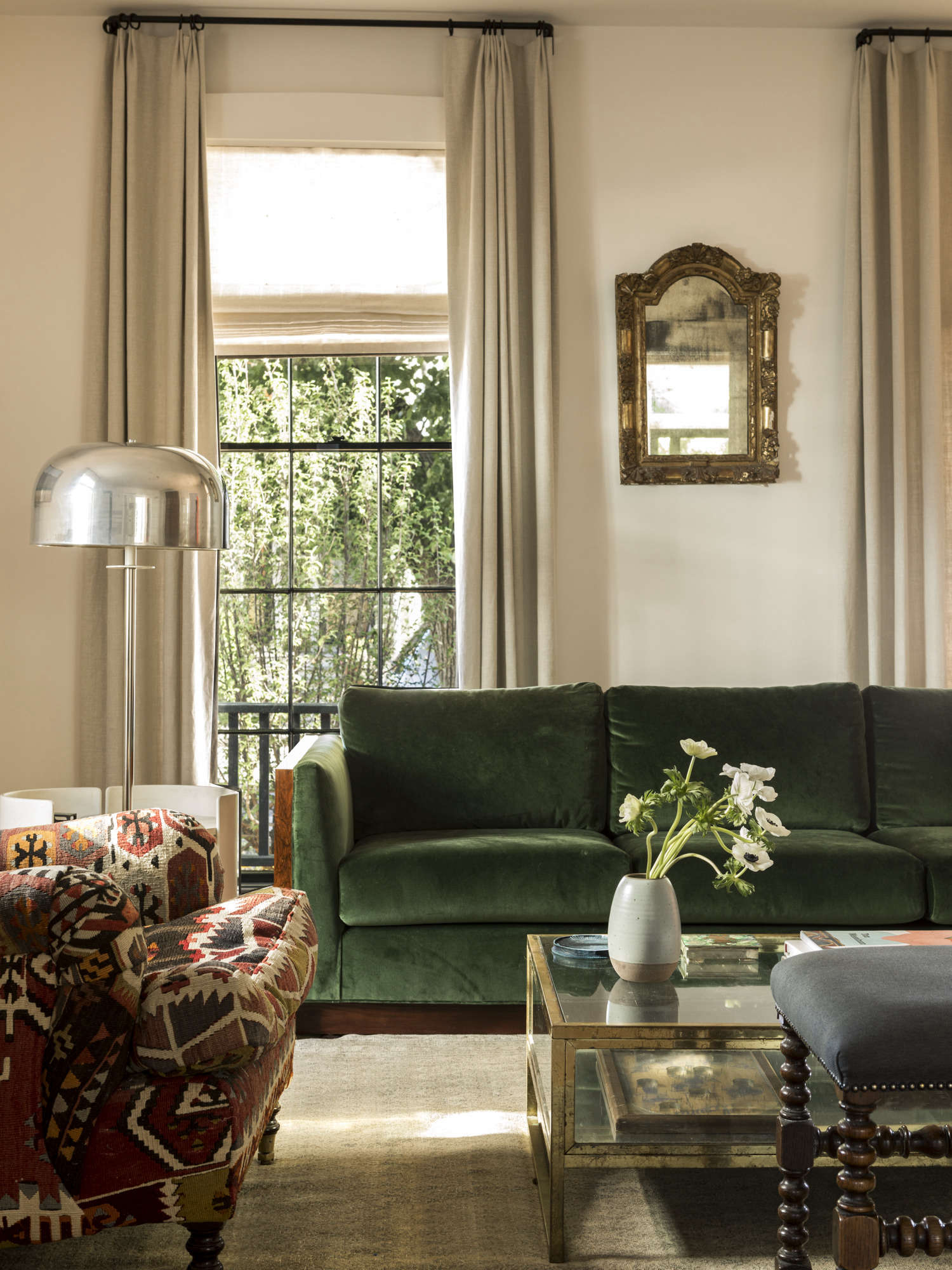 Above: The rosewood sofa is a midcentury Milo Baughman design found in Boston and upholstered in a velour from Kneedler Fauchère in LA. The kilim chair is a George Smith classic bought on 1st Dibs. The domed light is from local go-to modern dealer Reside in Cambridge. Zell displays his vintage game collection in the coffee table.
Above: The rosewood sofa is a midcentury Milo Baughman design found in Boston and upholstered in a velour from Kneedler Fauchère in LA. The kilim chair is a George Smith classic bought on 1st Dibs. The domed light is from local go-to modern dealer Reside in Cambridge. Zell displays his vintage game collection in the coffee table.
 Above: Zell requested a fireplace and Bestor suggested instead a better-for-the-environment (and easier to install) Rais wood-burning stove. Workstead’s Brass Orbit Sconces flank the entry to the dining room.
Above: Zell requested a fireplace and Bestor suggested instead a better-for-the-environment (and easier to install) Rais wood-burning stove. Workstead’s Brass Orbit Sconces flank the entry to the dining room.
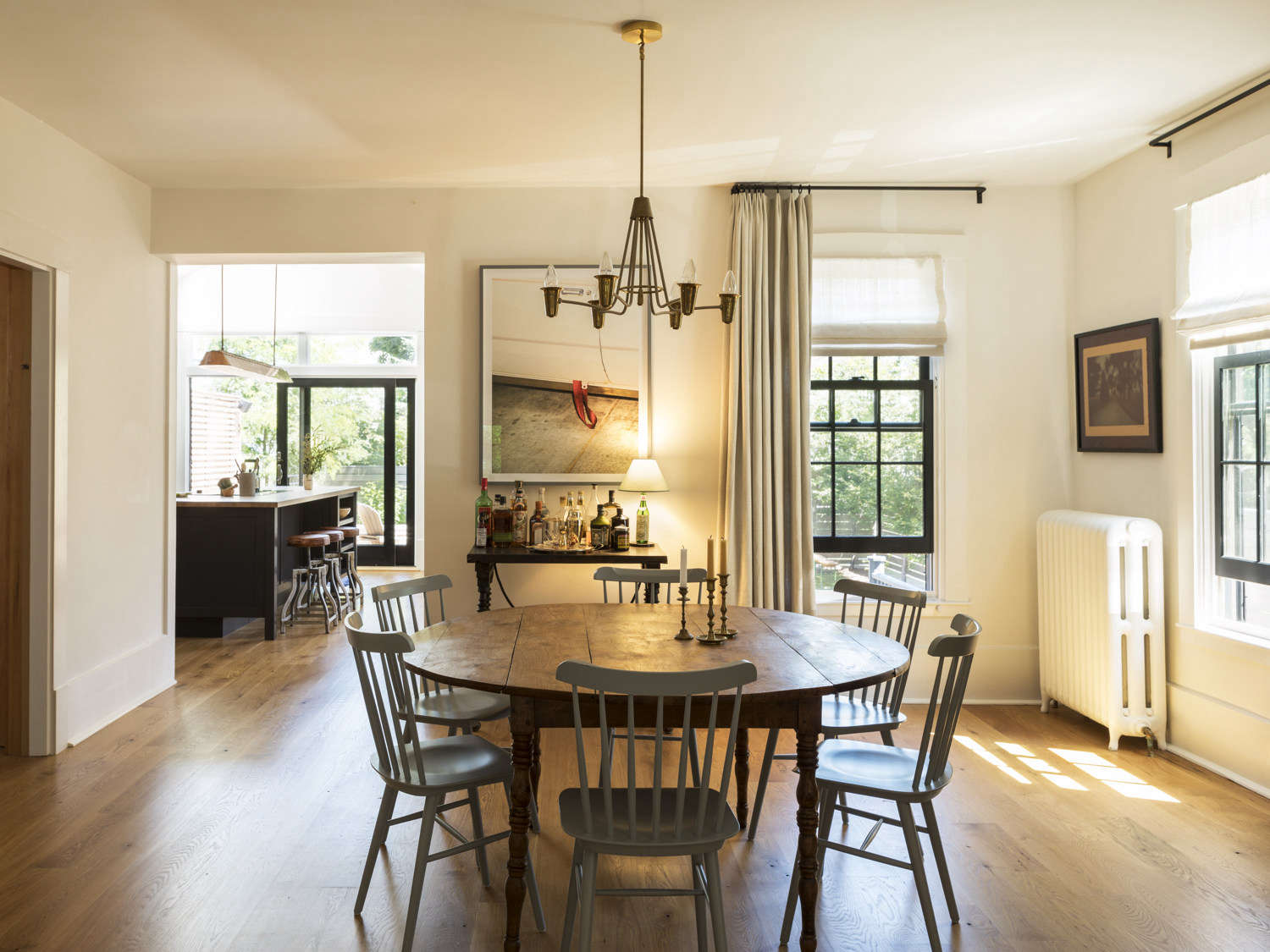 Above: Zell has frequent houseguests, many of them cyclists—he himself is a rider and, in addition to being a craft coffee impresario, is cofounder of Allied Cycle Works, makers of carbon fiber road bikes. He says his round dining table—a 19th-century French drop-leaf design—helps the room feel less formal and enables group conversation. The Salt Dining Chairs are from DWR. The Carters found the mid-century brass chandelier on 1st Dibs.
Above: Zell has frequent houseguests, many of them cyclists—he himself is a rider and, in addition to being a craft coffee impresario, is cofounder of Allied Cycle Works, makers of carbon fiber road bikes. He says his round dining table—a 19th-century French drop-leaf design—helps the room feel less formal and enables group conversation. The Salt Dining Chairs are from DWR. The Carters found the mid-century brass chandelier on 1st Dibs.
Bestor linked the room to the kitchen by widening the passageway between the two.
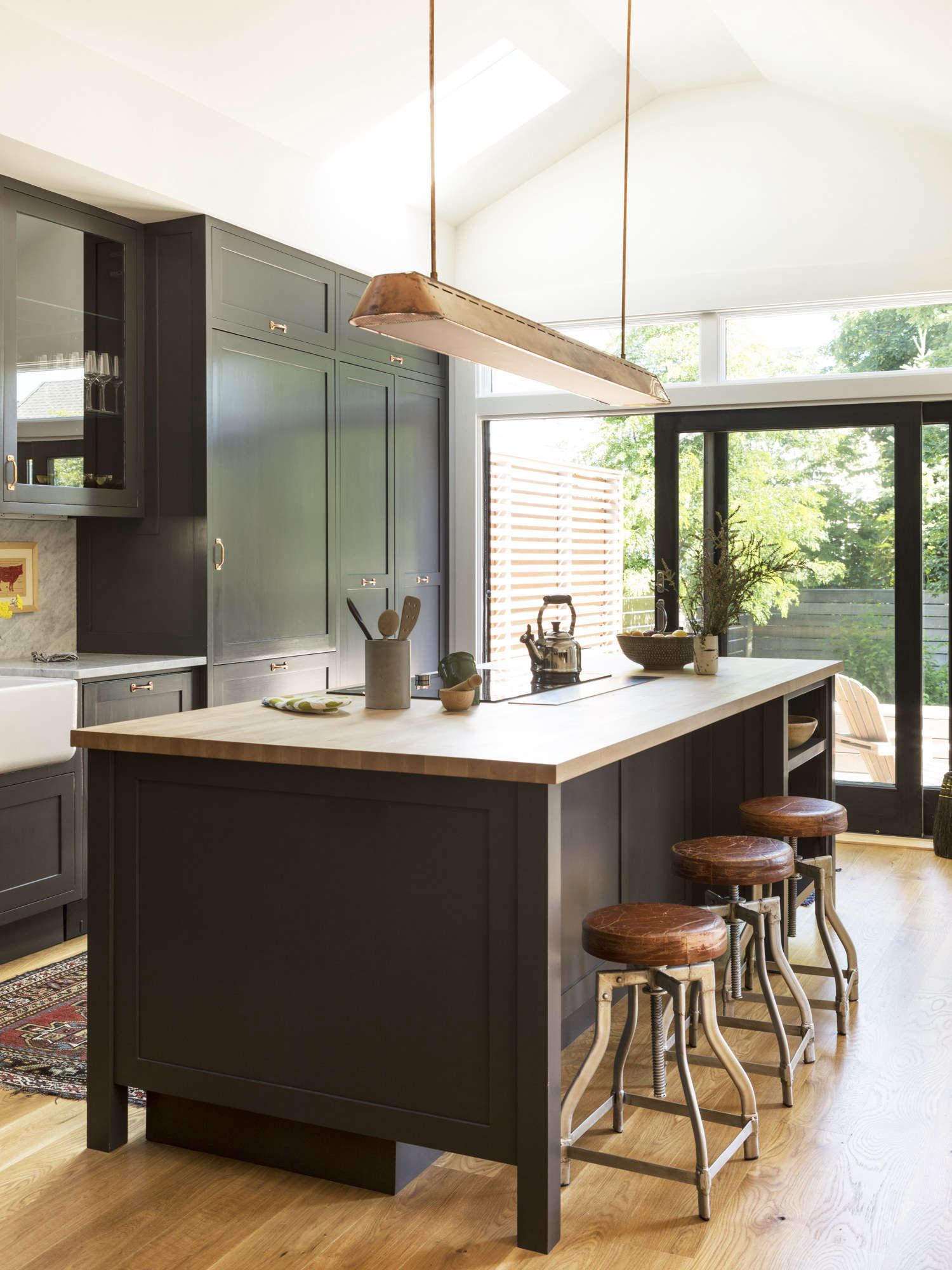 Above: The team started from scratch in the kitchen, introducing custom Shaker-style cabinets and a center island topped with edge-grain maple butcher block. She removed the ceiling to expose the gabled peak (with added skylights) and replaced French doors with a glazed back wall and slider.
Above: The team started from scratch in the kitchen, introducing custom Shaker-style cabinets and a center island topped with edge-grain maple butcher block. She removed the ceiling to expose the gabled peak (with added skylights) and replaced French doors with a glazed back wall and slider.
Zell already owned the industrial stools.
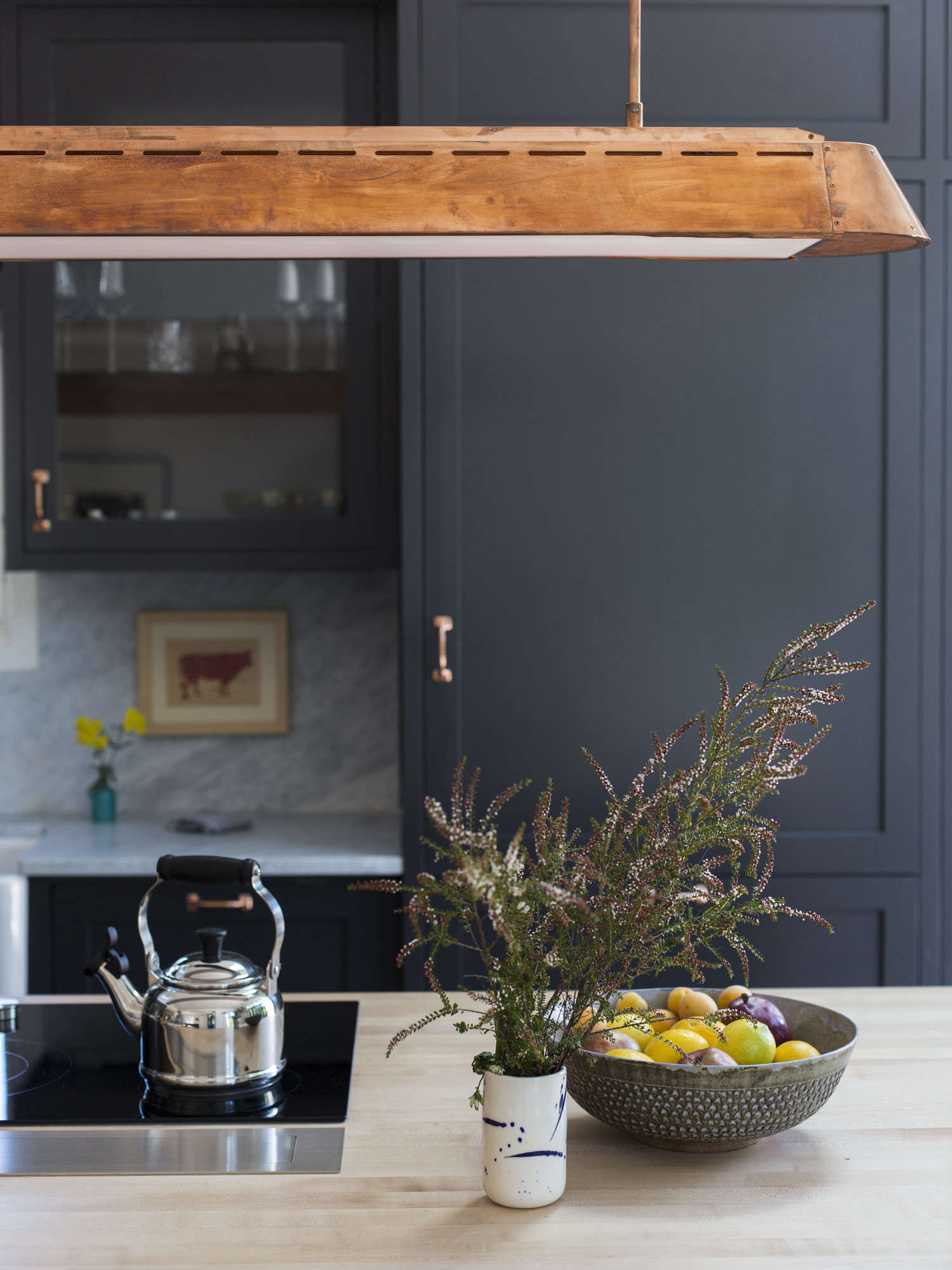 Above: The island is lit by Piet Hein Eek’s TL Suspension Light in copper.
Above: The island is lit by Piet Hein Eek’s TL Suspension Light in copper.
Despite having an endless supply of coffee, Zell says he sticks to three cups a day: he gets espresso at Intelligentsia and often makes pour-over coffee at home using Chemex or Kalita glass pots, “one American, one Japanese.”
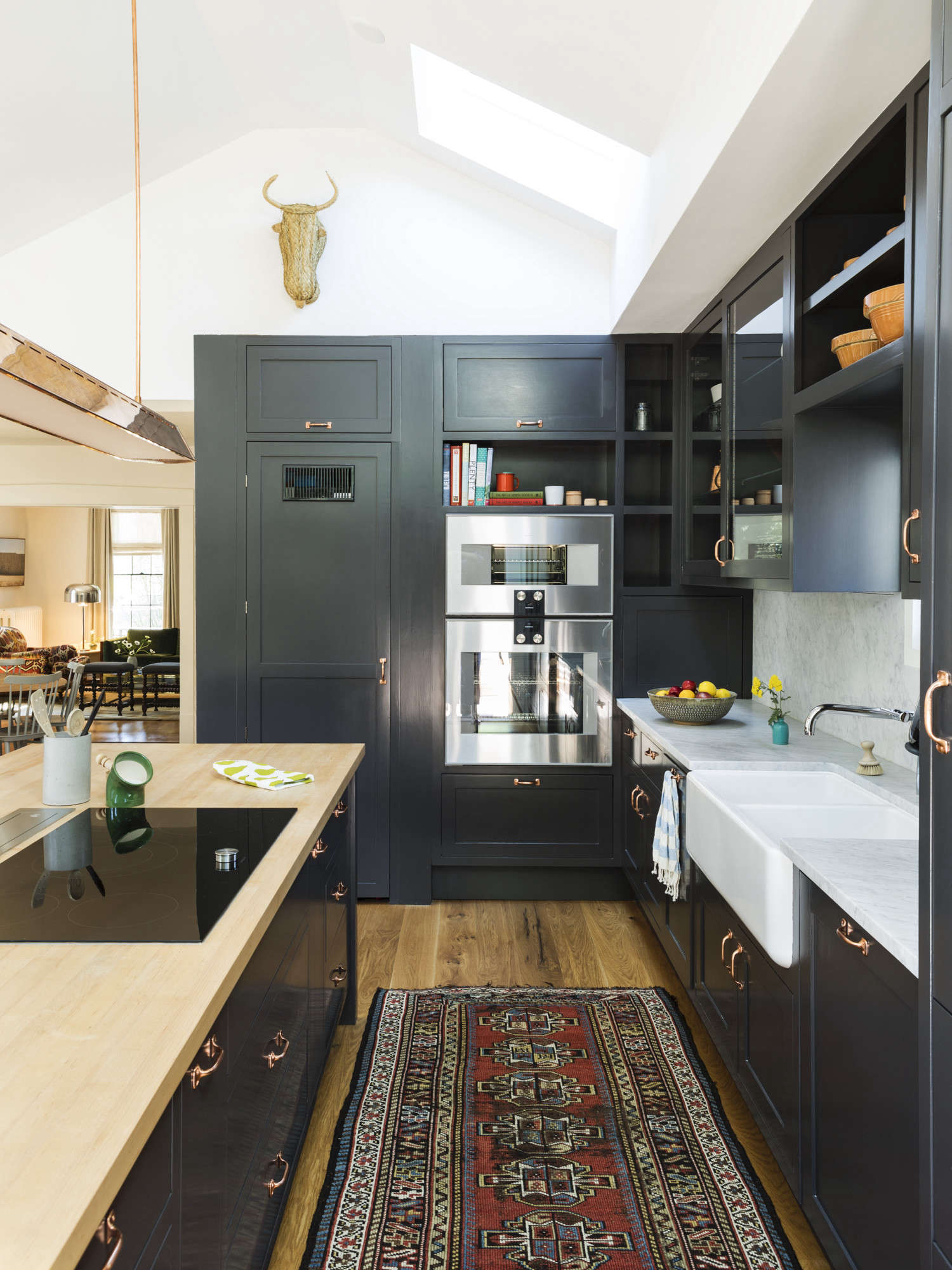 Above: The cabinets are painted Black Bean from Dunn-Edwards and the copper pulls are window Sash Lifts from Historic Houseparts. Note the large divided farm sink (for sourcing see 10 Easy Pieces: White Farmhouse Sinks).
Above: The cabinets are painted Black Bean from Dunn-Edwards and the copper pulls are window Sash Lifts from Historic Houseparts. Note the large divided farm sink (for sourcing see 10 Easy Pieces: White Farmhouse Sinks).
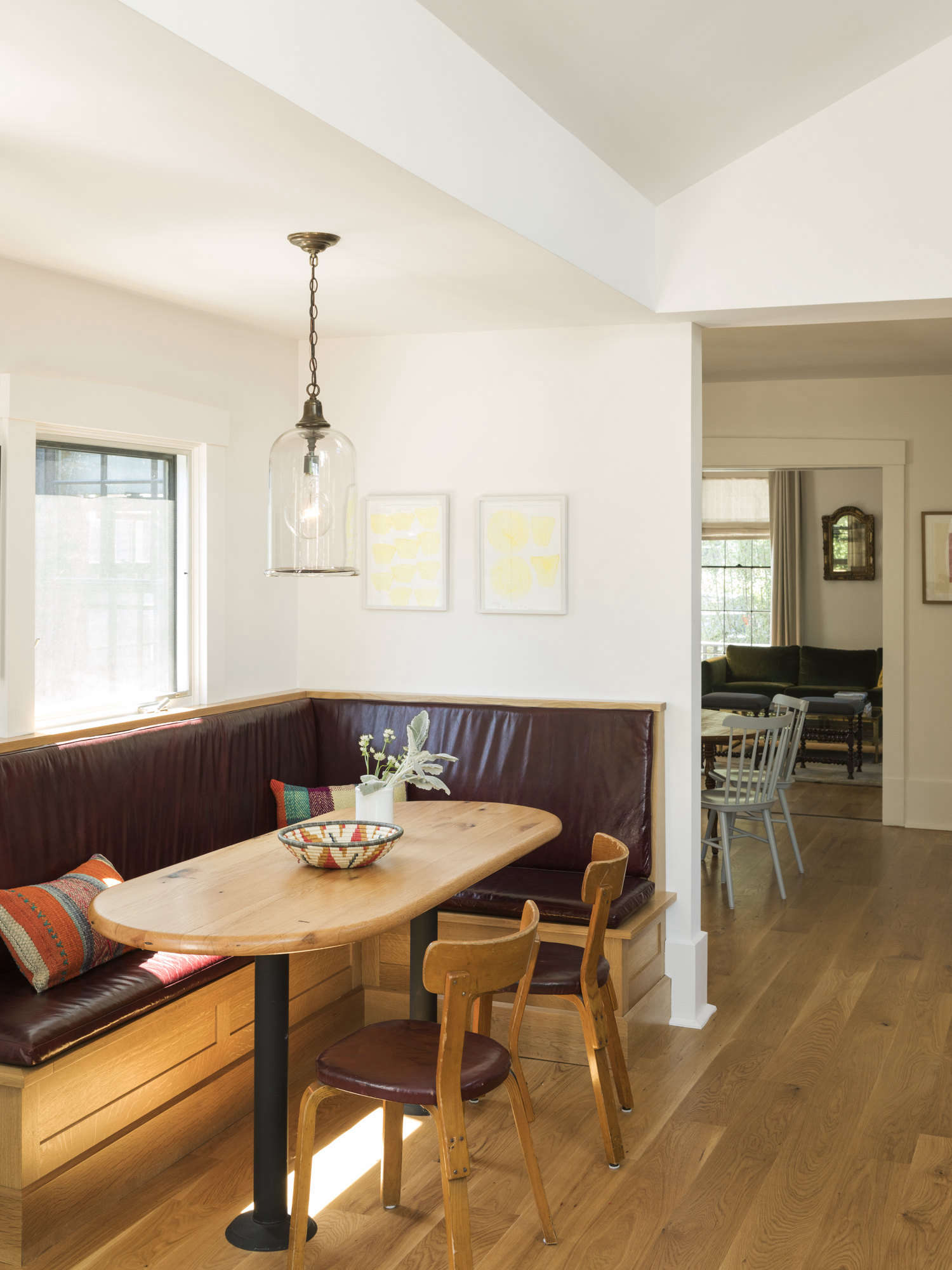 Above: One of the most used corners in the house is the breakfast nook. The Carters upholstered it in black cherry leather and designed the oval table. The pair of Alvar Aalto chairs, from Reside, came out of a library at Harvard.
Above: One of the most used corners in the house is the breakfast nook. The Carters upholstered it in black cherry leather and designed the oval table. The pair of Alvar Aalto chairs, from Reside, came out of a library at Harvard.
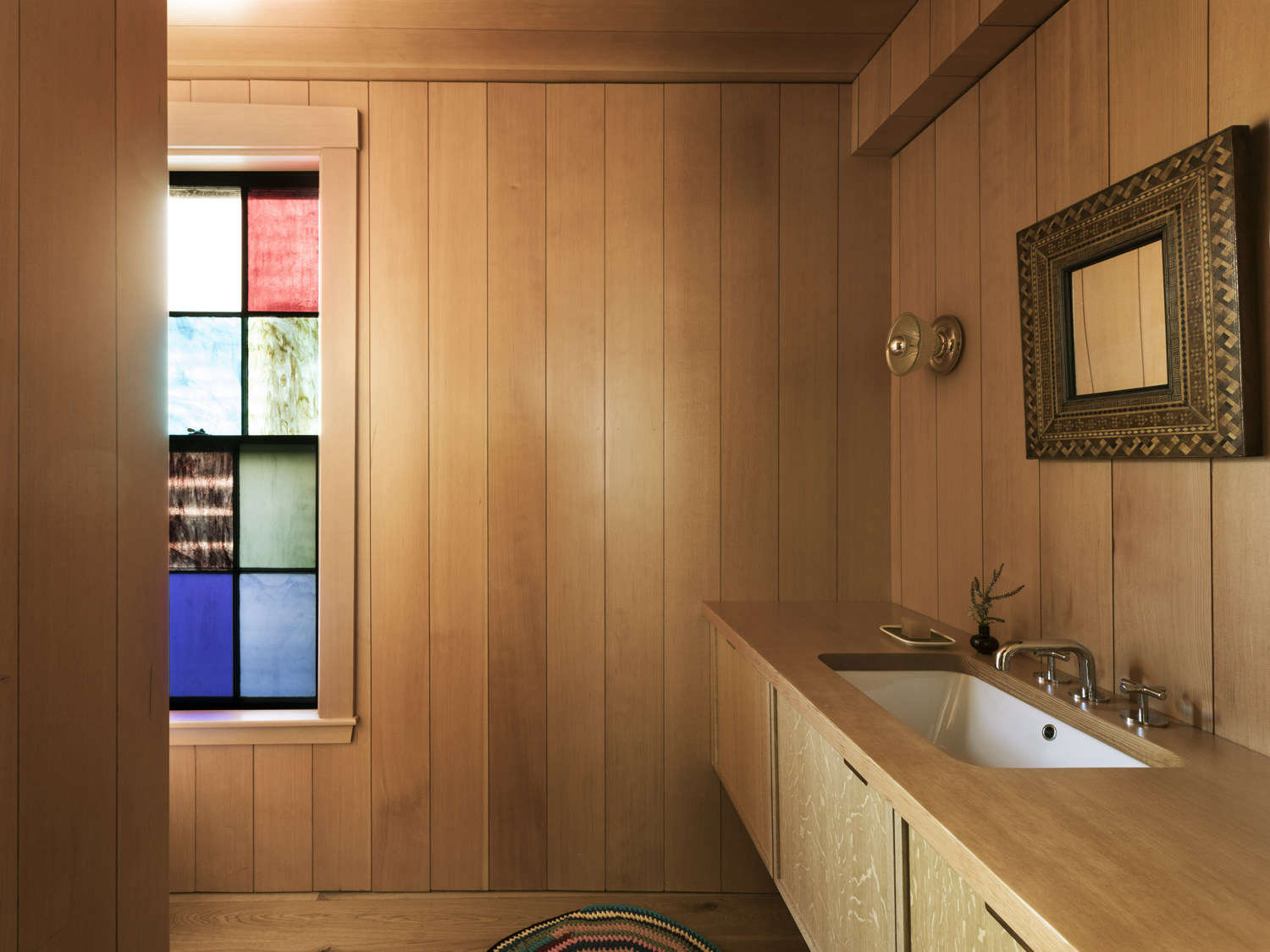 Above: Bestor used space from the dining room and an awkward existing bath to create a cabin-like powder room. Of the Douglas fir shiplap paneling Zell says, “I wanted this room to feel like a separate experience. I’m from Wisconsin, and I like the Northwoods sauna vibe.” In lieu of a shade or curtains, Bestor masked the view of the house next door by installing a colorful patchwork of stained glass.
Above: Bestor used space from the dining room and an awkward existing bath to create a cabin-like powder room. Of the Douglas fir shiplap paneling Zell says, “I wanted this room to feel like a separate experience. I’m from Wisconsin, and I like the Northwoods sauna vibe.” In lieu of a shade or curtains, Bestor masked the view of the house next door by installing a colorful patchwork of stained glass.
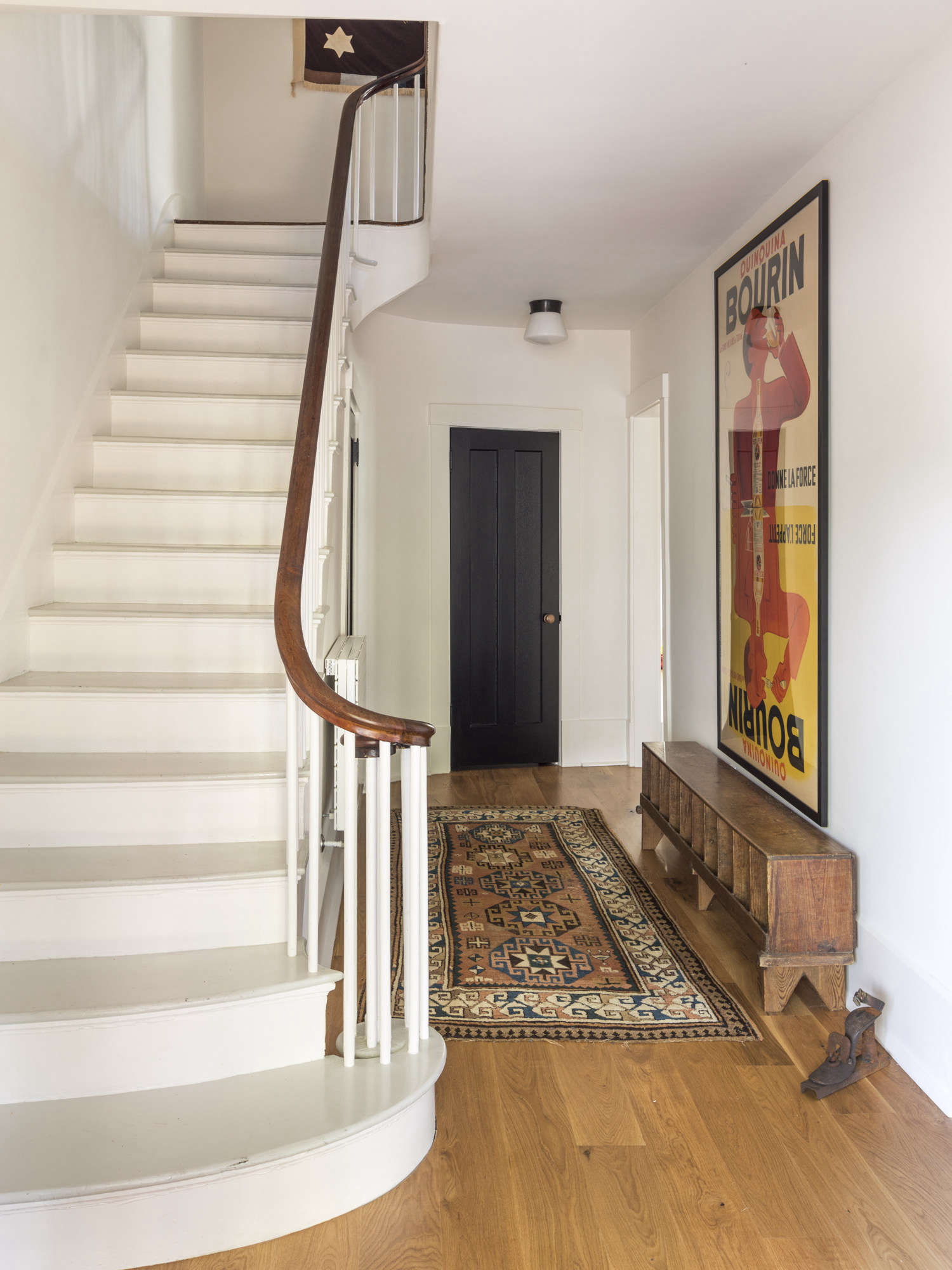 Above: The main hall and curved stair were kept as is. The bench, long ago assembled from an old French chicken coop, has cubbies ideal for mail. The steel shoe sculpture is by Massachusetts artist Madeleine Lord.
Above: The main hall and curved stair were kept as is. The bench, long ago assembled from an old French chicken coop, has cubbies ideal for mail. The steel shoe sculpture is by Massachusetts artist Madeleine Lord.
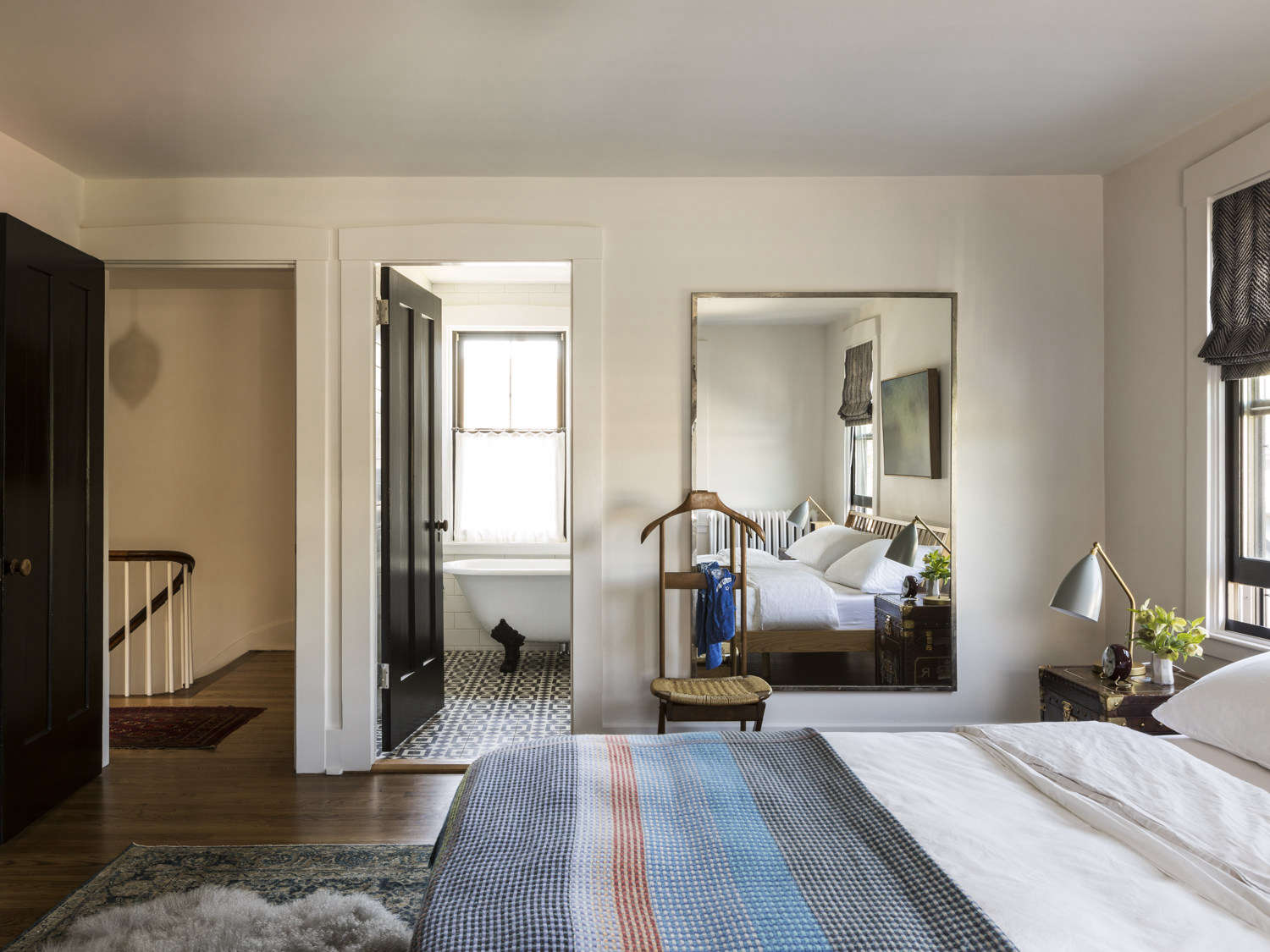 Above: Bestor reconfigured the second floor and transformed a space barely big enough for a bed into this en suite master bedroom. The striped throw blanket is by Coyuchi; the Carters found the valet chair on Chairish.
Above: Bestor reconfigured the second floor and transformed a space barely big enough for a bed into this en suite master bedroom. The striped throw blanket is by Coyuchi; the Carters found the valet chair on Chairish.
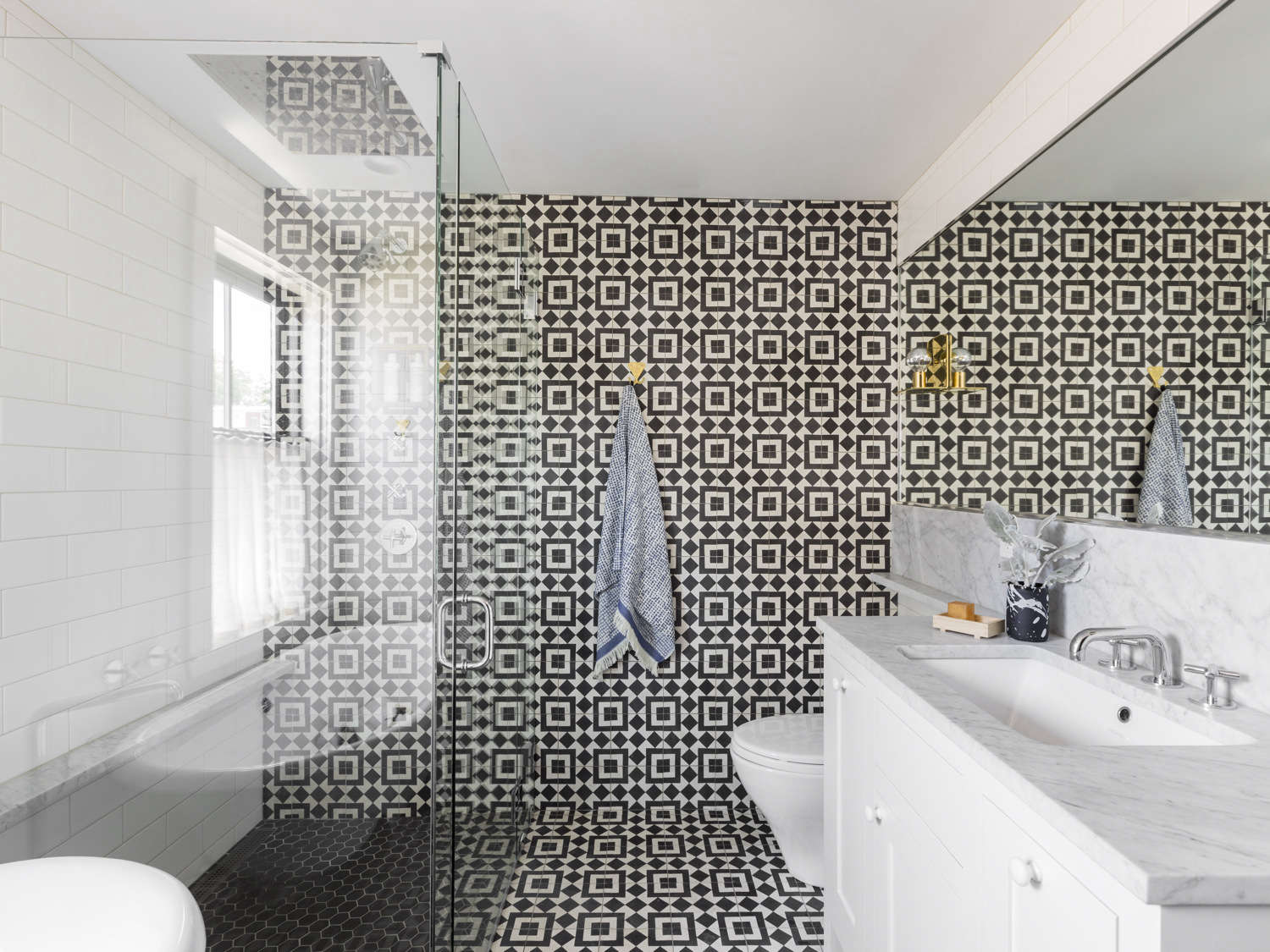 Above: “I like stuff with energy,” says Zell of the bathroom’s Fez concrete tile from Granada Tiles in LA —Bestor famously set off a trend 12 years ago, when she used the same pattern in blue in her Silver Lake Intelligentsia design: see our 2010 Restaurant Visit report.
Above: “I like stuff with energy,” says Zell of the bathroom’s Fez concrete tile from Granada Tiles in LA —Bestor famously set off a trend 12 years ago, when she used the same pattern in blue in her Silver Lake Intelligentsia design: see our 2010 Restaurant Visit report.
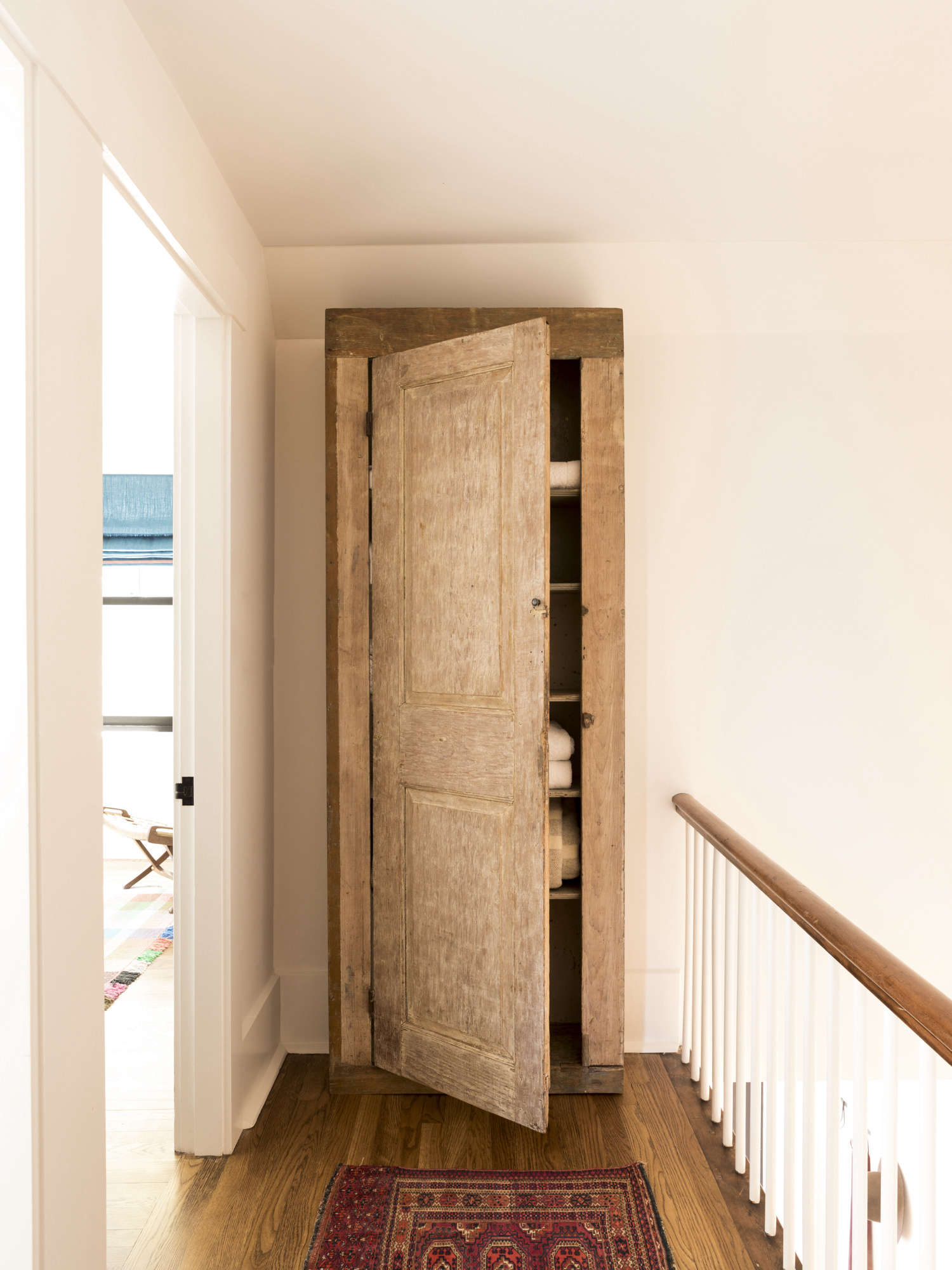 Above: Bestor “cleaned up the second floor hall”—in addition to the master suite, she created a guest bedroom and bath—and the Carters supplied this 18th century linen cupboard.
Above: Bestor “cleaned up the second floor hall”—in addition to the master suite, she created a guest bedroom and bath—and the Carters supplied this 18th century linen cupboard.
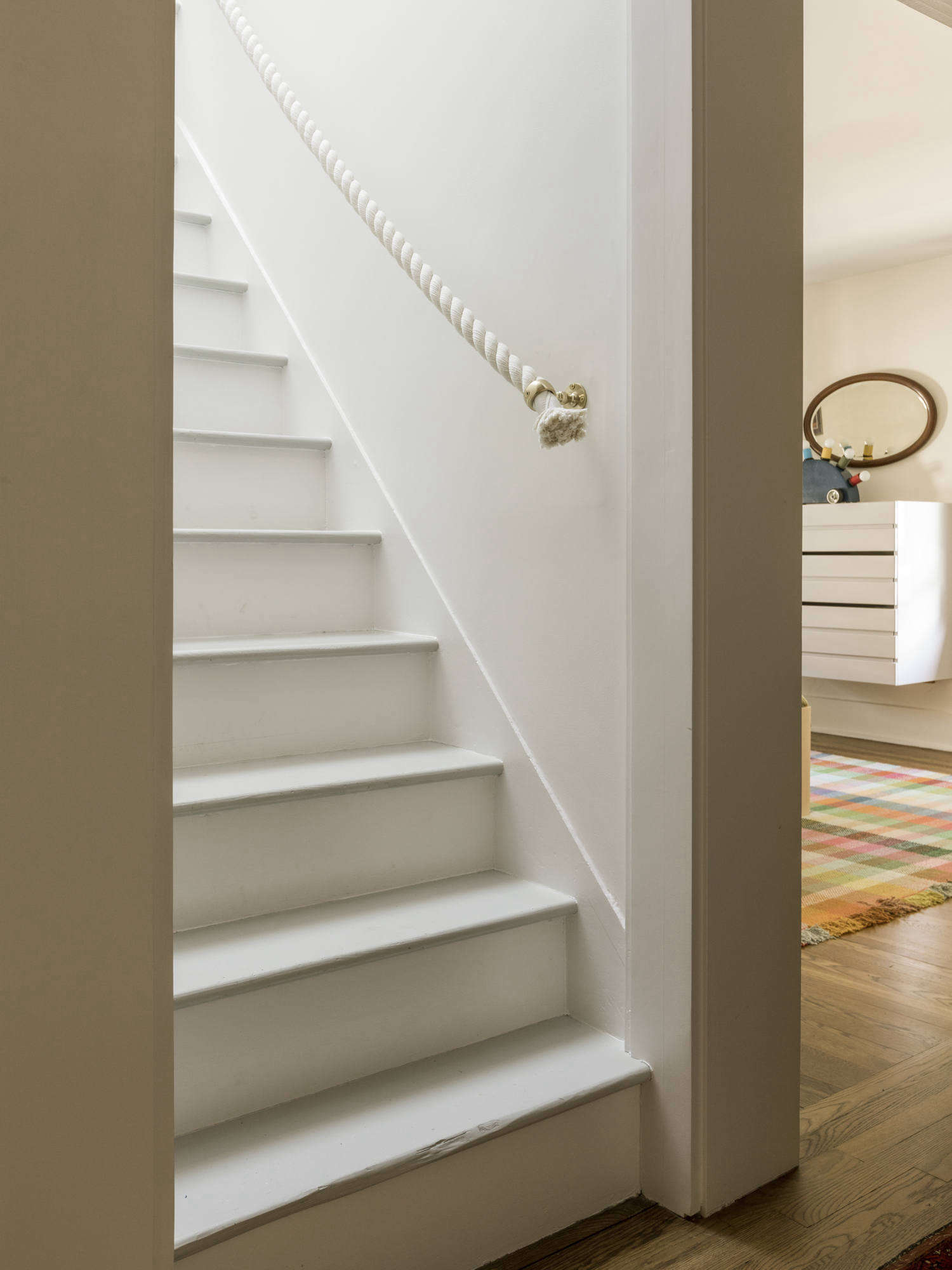 Above: A classic New England rope stair rail, a Remodelista favorite, leads to the attic. Through use, it will take a patina over time.
Above: A classic New England rope stair rail, a Remodelista favorite, leads to the attic. Through use, it will take a patina over time.
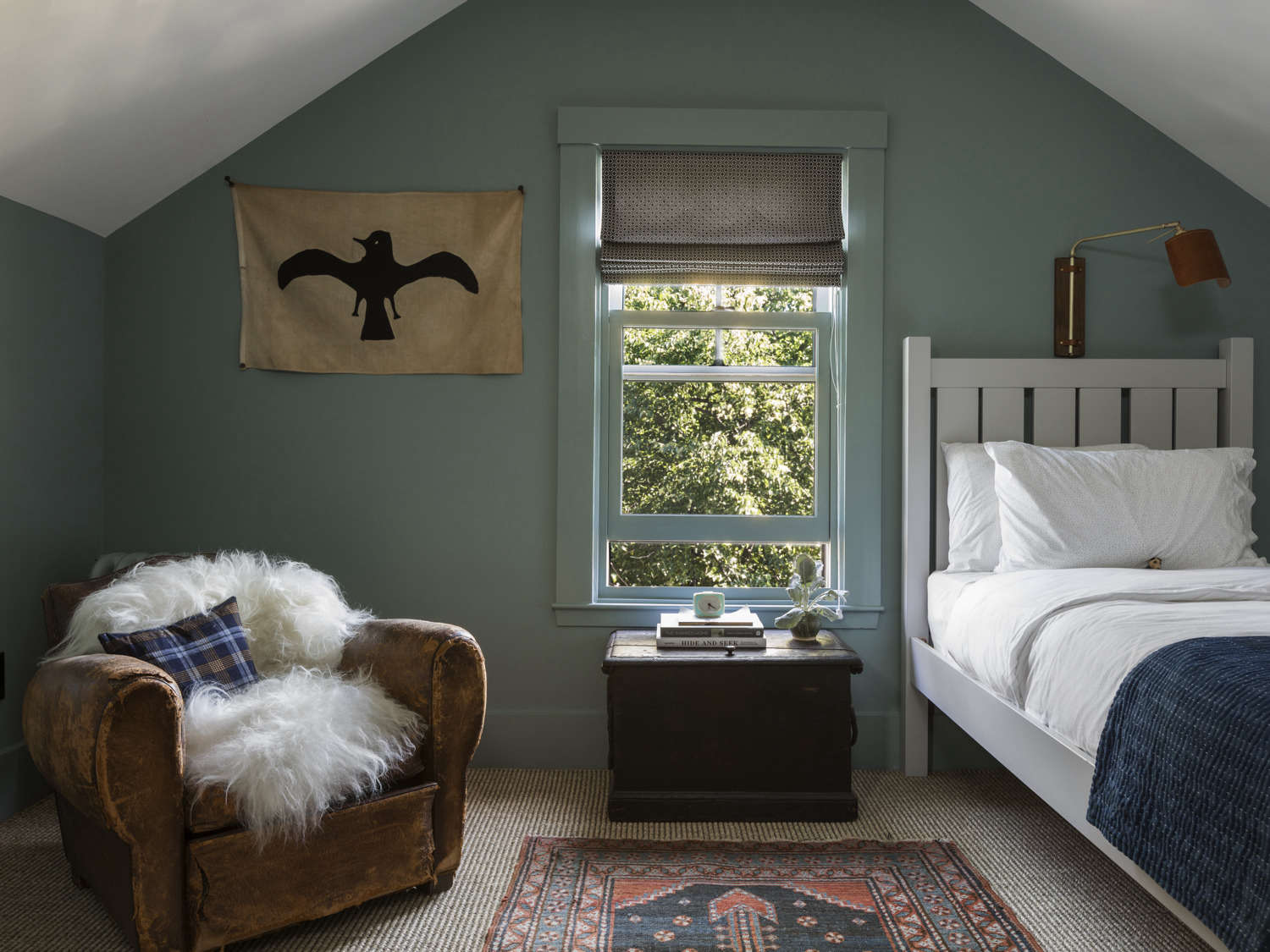 Above: The attic got divided into an office and Zell’s teenaged daughter’s room. The Shutter Bed is from Maine Cottage and comes in 35 colors (Oyster is shown here). The vintage crow flag came from Olde Good Things.
Above: The attic got divided into an office and Zell’s teenaged daughter’s room. The Shutter Bed is from Maine Cottage and comes in 35 colors (Oyster is shown here). The vintage crow flag came from Olde Good Things.
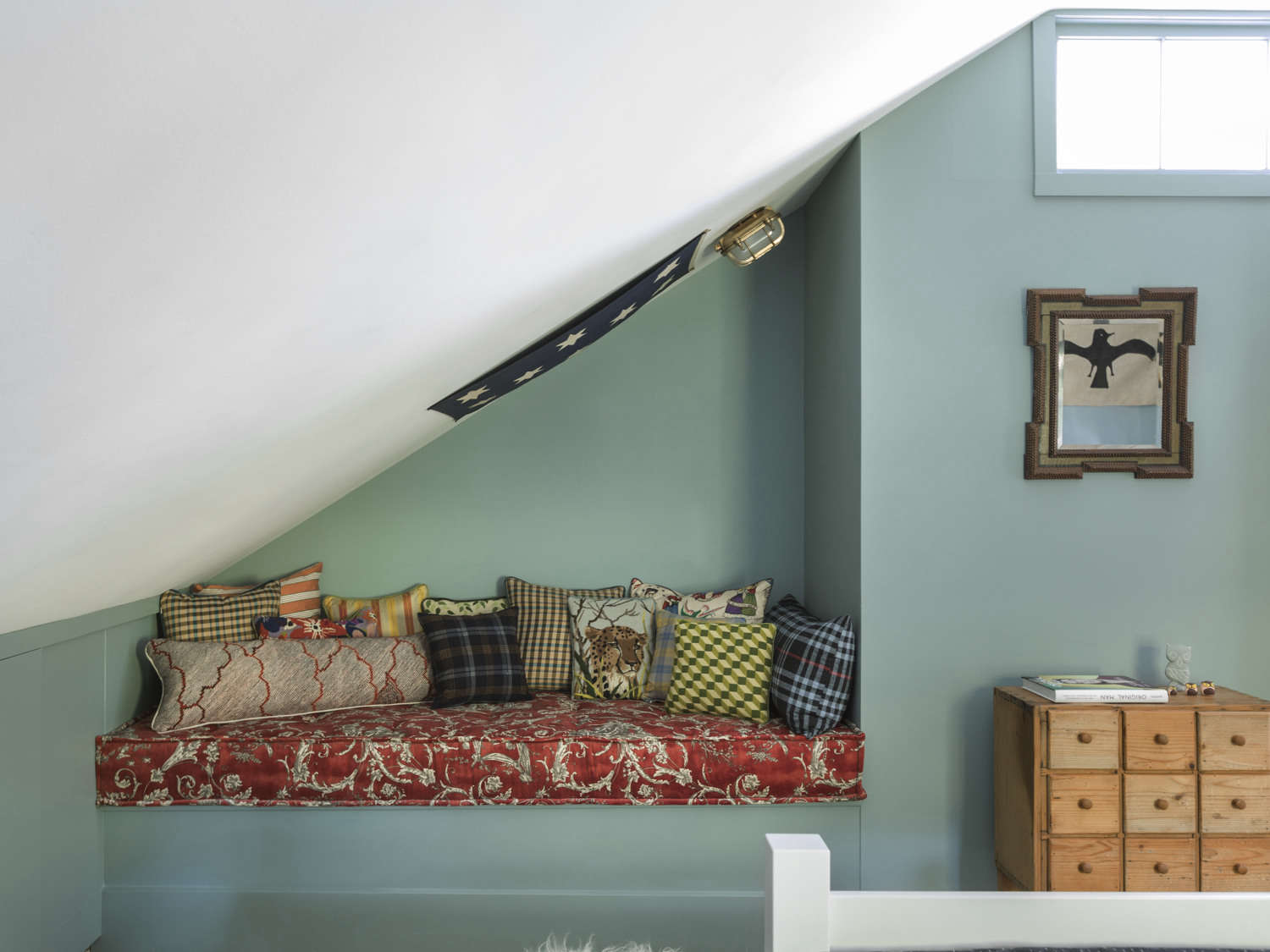 Above: The Carters piled an under-the-eaves bench with cushions made from Japanese fabrics and found remnants.
Above: The Carters piled an under-the-eaves bench with cushions made from Japanese fabrics and found remnants.
Here are three more Bestor Architecture projects:
